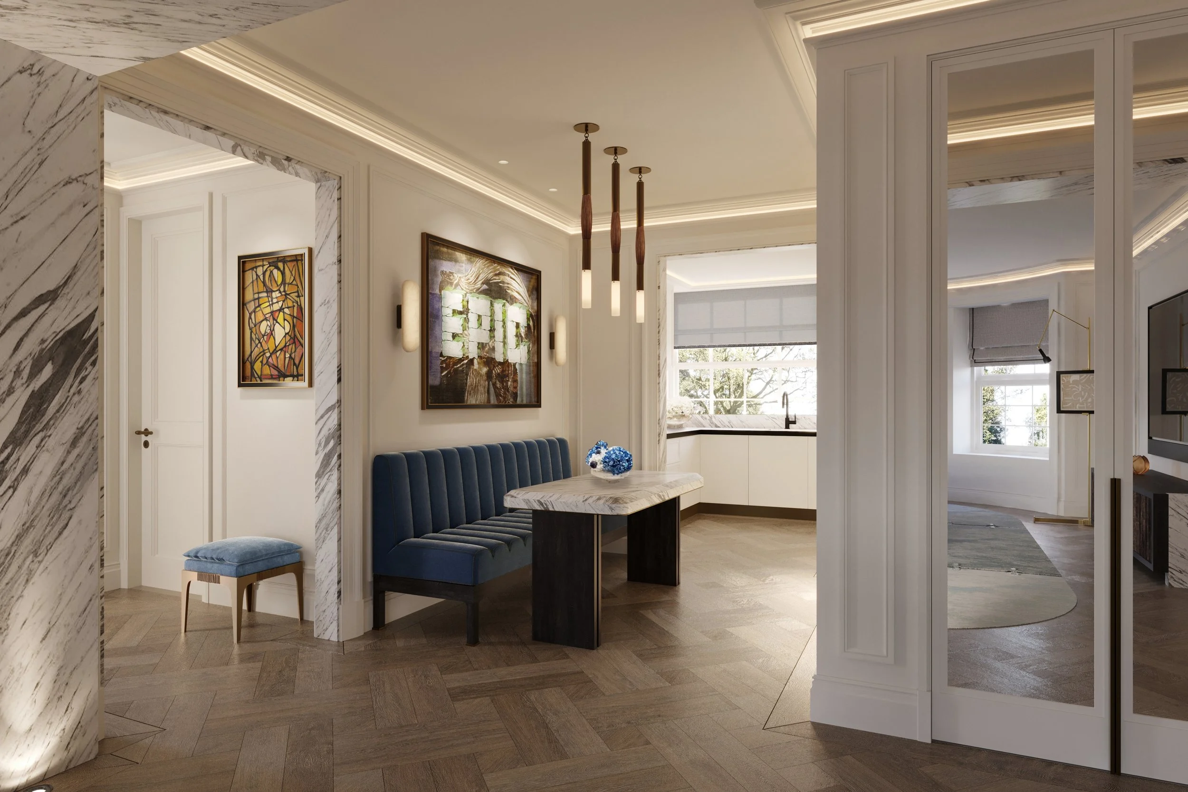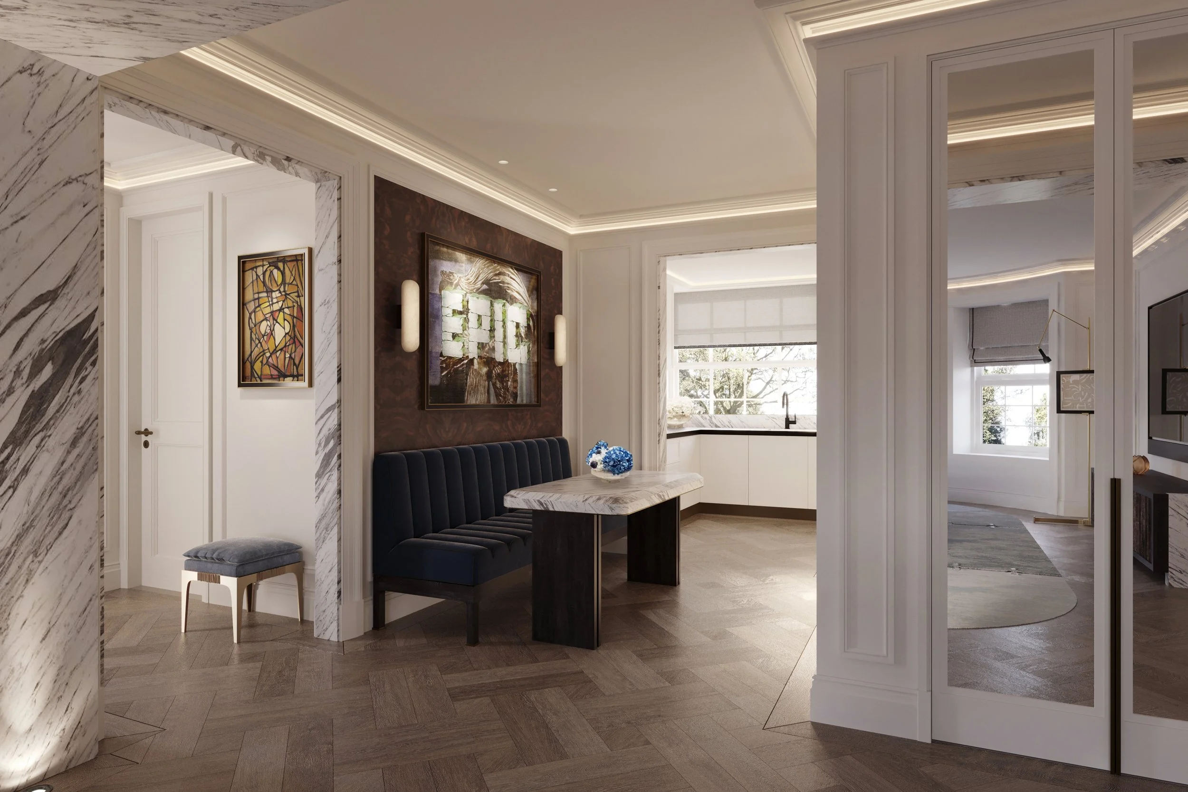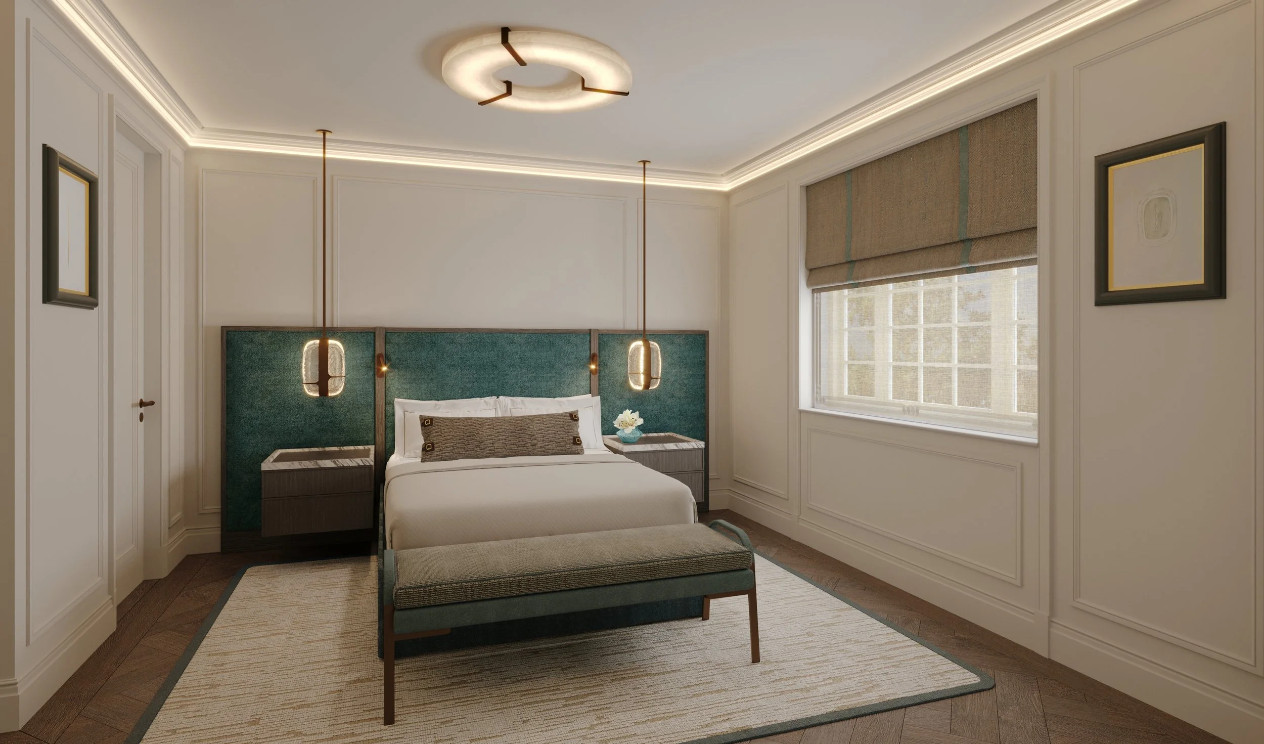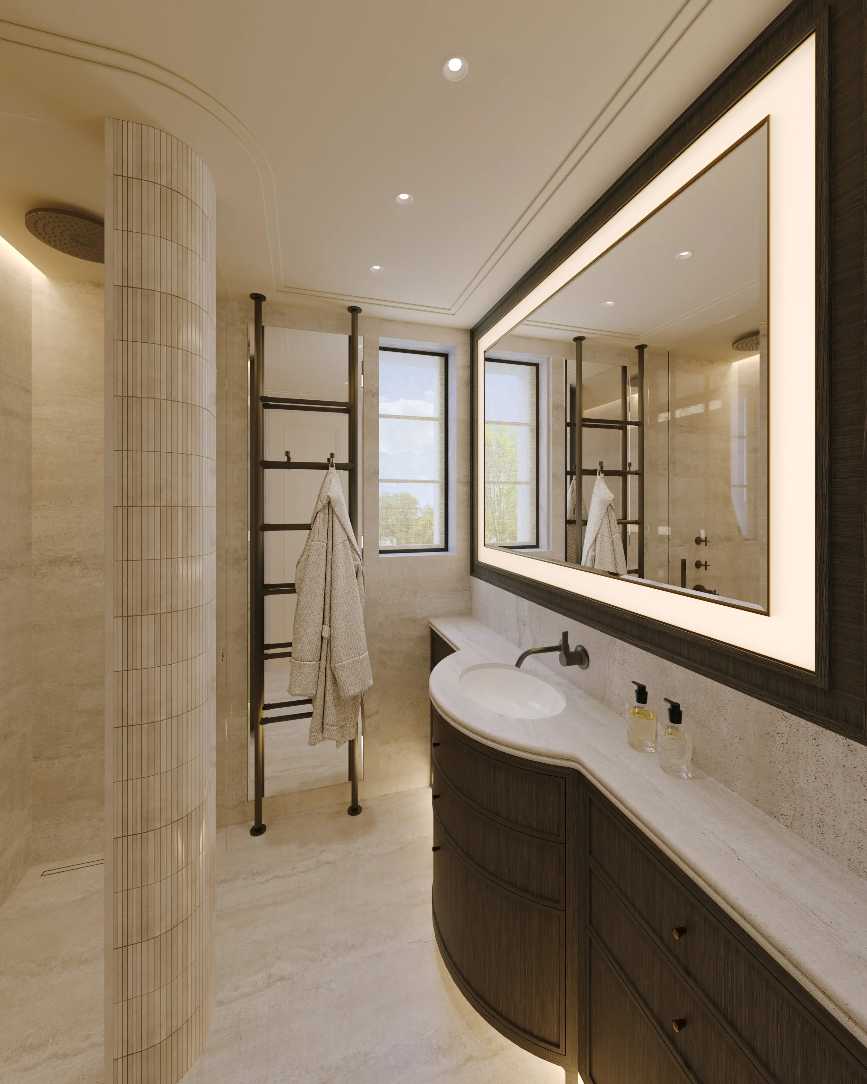St. John’s wood
Project Type: Family Home
Location: St. John’s Wood, London
Design Stage: 6 Months Construction and Implementation Stage: 12 Months
Services: Interior Design, Interior Architecture, FF&E, Design Management, Procurement & Styling
Square Meter: 490
-
St. John’s Wood Residence
Private Client | In Progress
Supremati presents a refined interior architecture and design project in St John’s Wood, London - a complete transformation of two adjoining Neo-Georgian apartments within a 1930s mansion block. The residence has been reimagined as an expansive five-bedroom family home that balances classical elegance with contemporary living.
Inspired by the building’s inter-war Neo-Classical heritage, the design retains its signature symmetry, bow-fronted façade, and original joinery while introducing a modern interpretation through clean lines, bespoke detailing, and curated materials. The new spatial layout separates family zones - creating distinct areas for parents and children - yet maintains a harmonious sense of flow throughout the home.
Supremati’s design approach combines architectural integrity with a restrained modern sensibility. Bespoke boiserie, soft tonal palettes, and natural textures form a timeless interior language that celebrates proportion, light, and quiet sophistication. Each element, from custom furniture to lighting and art, has been selected in collaboration with leading London galleries to enrich the home’s narrative.
Delivering full interior architecture, interior design, project management, styling, and art curation, Supremati provides a truly seamless turnkey experience from concept through completion. This St John’s Wood residence embodies the essence of luxury interior design in London - an elegant dialogue between Neo-Georgian heritage and modern craftsmanship, envisioned as a serene and timeless setting for contemporary family living.








