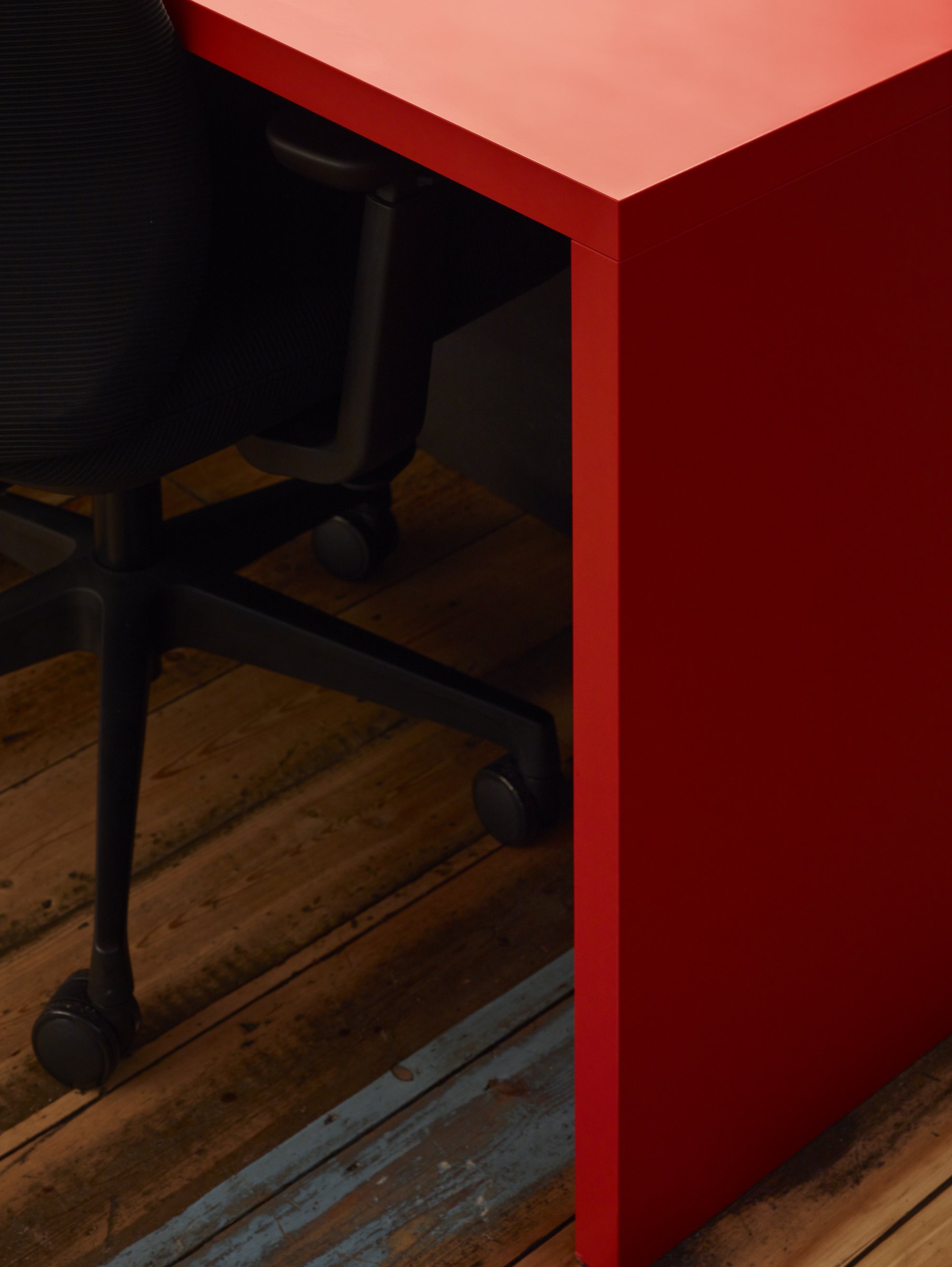north london Office
Project Type: Office
Location: North London
Services: Interior Architecture, Interior Design, Design Management
Square Meter: 250
Photography: Leandro Farina
Contractor: Melner Ltd
-
In this project, we were tasked with transforming a large storage area into a modern office. During the initial demolition phase, we uncovered original structural elements including steel beams, a concrete ceiling, a brick wall, and solid timber flooring. These discoveries inspired us to propose a shift in the design direction toward a more sustainable and authentic aesthetic.
Rather than concealing these features with plasterboard, we chose to retain and highlight them. Only the areas requiring fire protection were clad, while the rest of the space embraced a loft-inspired look. The timber floor was carefully sanded, intentionally preserving traces of the original blue paint as a subtle nod to the building’s history. The steel beams were painted a deep brown to complement the natural tones, and both the brick wall and concrete ceiling were cleaned and thoughtfully integrated into the overall design.
The result is a distinctive blend of textures and materials that not only enhances the character of the space but also reflects a commitment to sustainable design. By preserving and celebrating the existing fabric of the building, the project tells a compelling story about adaptive reuse and mindful transformation.






